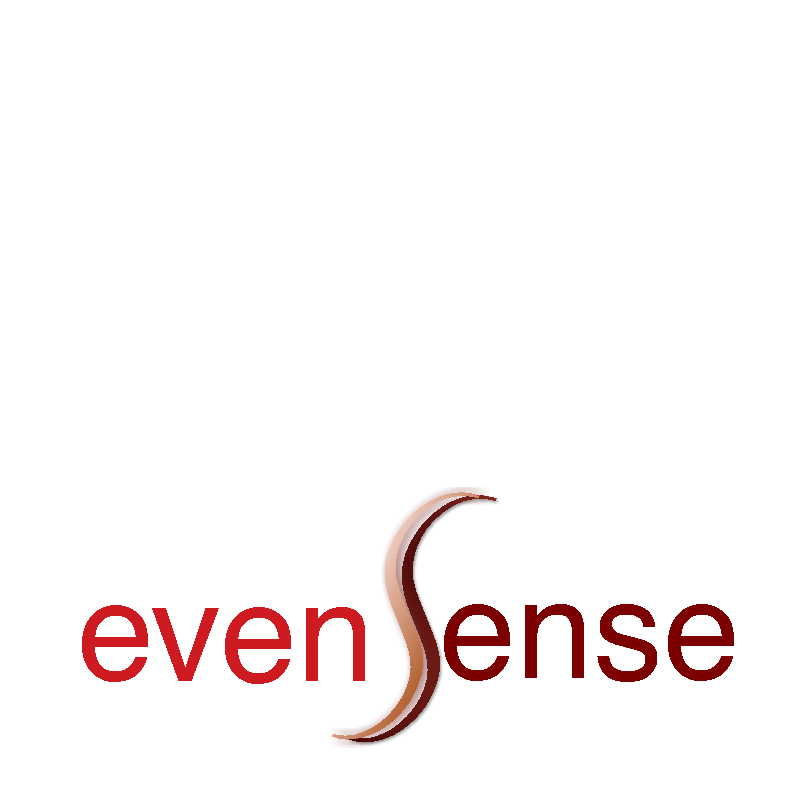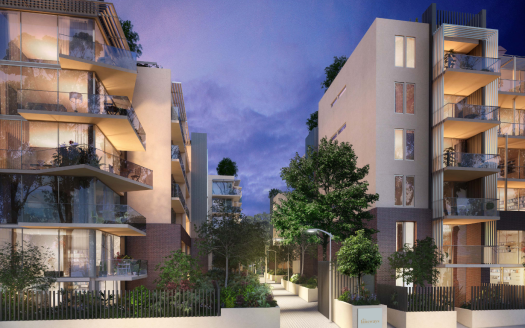3 Bedroom @ ALBA
Overview
- Updated On:
- March 29, 2022
- 3 Bedrooms
- 3 Bathrooms
- Garages
- 50 m2 Area Size
- Year Built: 2023 Year Built
Description
ALBA is a collection of apartments and penthouses from the makers of UNO and JADE at Green Square.
Bridgehill are creating beautifully appointed 1, 2 & 3 bedroom apartments and generously proportioned double storey penthouses.
ALBA is beautifully crafted with a skin of warm, textured terracotta masonry, evoking the brickwork reminiscent of Green Square’s industrial heritage.
ALBA is honouring the past while looking to the future.
A HOME THAT CAPTURES THE IMAGINATION
Welcome home to a place that welcomes you with flexible floorplans, rooms flooded with light and air, smart interiors that invite multiple uses and layouts oriented to make the most of natural elements; the sun, the breeze and all-encompassing views.
ALBA HAS MANY HIDDEN SECRETS
ALBA rises above a neighbourhood of local secrets. This once industrial area has gentrified over time and created a myriad of coveted cafes, galleries and parklands. ALBA is at the centre of it all.
ALBA is located 3km from Sydney CBD and is less than 200m from Green Square train station, adjacent to Green Square’s central park, The Drying Green. Situated between Botany Road, Geddes Avenue and Paul Street, the project aims to create a range of premium apartments that will set a new benchmark for residential living in the Green Square precinct.
Communal Facilities:
- Rooftop garden
- Business lounge & community lounge
- Wi-Fi at basement and rooftop garden
- Lobby intercom with facial recognition system
- Pet wash bay
- Car wash bay
- EV Charging and GoGet
Price Ranges from $1,520,000 – $2,800,000
Address
Details
Features
Payment Calculator
- Principal and Interest
- Property Tax
- Strata fees







